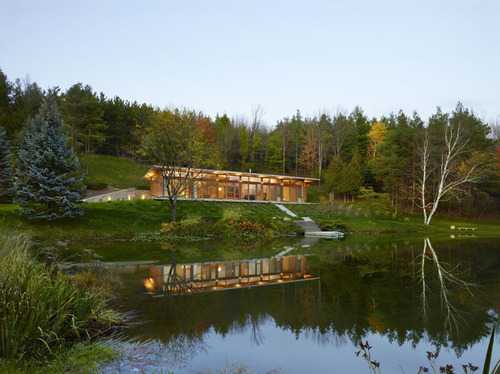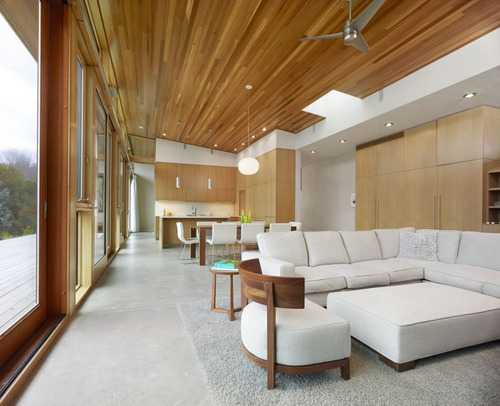Sustainable with style
There is a lot of focus on the sustainable home market at the moment. A cursory glance at the internet will tell you that the easiest way to reduce the impact of your living space is to reduce the size of that space.
Whilst there are some great reasons why this is the case it is not practical for the majority of people, fine, if you are a hermit who doesn’t mind living in a fold away house in the woods, you’re on to a winner, but that description doesn’t cover the majority of people living in our or similar societies today. The key to getting the sustainable lifestyle into the majority of people’s home has always been to make it impact on their lives as little as possible –people were lacklustre at recycling until it was the same as taking out the rubbish – small changes are doable – moving from your 3 bedroom family home to a recycled shipping container with a master plug that runs your TV, oven and air source heat pump (but only one at a time) is taking it a little too far.
The sensible way to be making changes in our lifestyle is as we all are – bit by bit – solar thermal water and heating, being conscious of our electricity use and using ever evolving sets of sustainable materials etc. but we do need people – designers, engineers and architects – to push the boundaries so that we can all embrace the next sustainable living step. Here we have compared 2 of the cooler or slightly more practical houses or schemes that we have come across.
The first up is an apartment designed by Barabara Appolloni and is in situated in Barcelona’s Born district. The video describes it rather misleadingly as a Lego apartment and it is a great example of how a small space can be practically and inventively turned into a habitable one. The fold away magic apartment idea is not a new one (and usually a horrible one) but we liked the way that this one actually works. Each ‘room’ arrangement appears to be comfortable and if separated out into a normal apartment would be considered normal. The necessity to fold, push and pull various parts of the room around between uses could become intensely tedious but appears to have been kept to simple processes without any mechanical trickery or complicated ‘fold this here and push that in and stand on your head’ style construction. If we were to choose to live in a converted pigeon loft, then this would be very close to the way that we would like it to work and look.
The second house, +HOUSE situated in Ontario, Canada (designed by Superkül) is almost at the opposite end of the spectrum. This stylish, sleek and (dare I use the word) luxurious house has eco design at its very core and uses basic principles and (mostly) un-intrusive materials.

The structure is made of concrete block, which retains heat, passive light and ventilation systems, heat mirror triple glazing, solar shading and geothermal systems throughout create a stable climate within the building. The natural clay used to decorate the interior requires no painting, green roofing takes in CO2 and the sealant that was used on the floor and counters is soy based.

Whilst the cynic in me thinks the list of heating and cooling features may be a little over the top and aimed at achieving the Leadership in Energy and Environmental Design (LEED) Gold targeted rating rather than true sustainability, this is undoubtedly an example of how spacious and comfortable homes can tick the sustainability box. It is also a good looking house, set with minimum visual impact into its surroundings. The technologies used are all perfectly common and relatively affordable making this home a great example of what can be achieved.
These are just 2 examples of what can be achieved with an eco conscious mind. But they are not un-attainable. Many of the features of the +HOUSE actually come as standard built into our own extensions and do not require re-modelling or retro fitting of your entire house but can make a real difference.